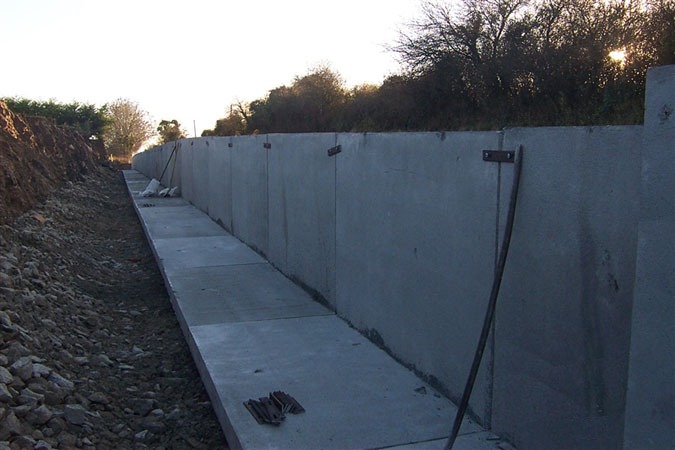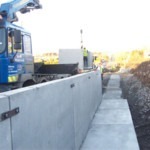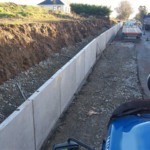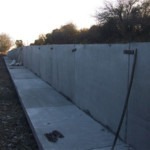Concrete Retaining Walls
Retaining Wall Design, Manufacture and Supply
At Shay Murtagh Precast we can supply precast concrete retaining walls anywhere within Ireland and the United Kingdom. We design and manufacture ‘L’ shaped concrete walls in precast concrete sections which can be adapted to a wide variety of uses and situations.
Concrete walls can range in size to a maximum height of 6 metres, and a maximum thickness of 350 millimetres.
We manufacture precast concrete ‘L’ sections at our modern production facility in Raharney, Mullingar, County Westmeath, using high quality steel moulds. The panels can be fitted together on site using a simple tongue and groove system. An engineer is required to check the foundations and wall stability, but minimal plant and workforce is required to excavate, install the sections, and backfill.
Walls built using our ‘L’-shaped sections have a wide variety of applications.
- In residential and commercial building projects, they can be used to manage changes in ground levels.
- particularly effective when time, access and cost constraints preclude the use of more labour-intensive solutions, such as gabion walls.
- They are also effective in the construction of storage bays in settings such as the agricultural and recycling industries.
- With the addition of a suitable sealant, they can be used to manage wet products.
- Where necessary, ducts and openings can be cast into the panels to allow for pipes.
Using our precast concrete retaining walls, considerable savings can be made in both time and project expenditure. Other trades can be employed on the site quickly after the erection of the retaining wall, with a minimum of time required for ground settling. The overall cost is predictable, contributing to value engineering.
At our manufacturing plant we observe the highest standard of quality control, using the ISO 9001 2000 Quality Management System. All our structural concrete is designed to BS8110 1997.
Types Of Concrete Retaining Walls
A concrete retaining wall is a structure that holds back earth, or in some cases other materials such as wet or dry industrial waste, agricultural products, or recyclables.
There will therefore be a difference in elevation between the two sides of the wall. It must be built to resist the lateral pressure exerted by the material on the higher side. The method by which this pressure is resisted defines the type of retaining wall.
This is the simplest type of retaining wall, and depends on the weight of the wall itself to resist lateral pressure. Gravity retaining walls tend to be built of heavy materials such as masonry. Generally wider at the base and tapering towards the top. Often the wall is built to lean back slightly against the weight of the earth it retains.
Modern versions of this wall type include the gabion wall, constructed of steel mesh baskets filled with stones; these are environmentally friendly, because they are free-draining and in time the baskets will become overgrown.
Gravity retaining walls are best used when the difference in level is not too great, and when the soil held back has an inherent degree of soil stabilisation.
Cantilevered retaining walls are usually constructed from reinforced concrete. The upright part of the wall is called the ‘stem’; this attaches to the horizontal plate at the bottom, the ‘base’, producing a section profile like an ‘L’ or an inverted ‘T’.
Together they convert the lateral pressure on the wall into downwards pressure on the ground. The part of the base below the backfill is referred to as the ‘heel’. The forward part as the ‘toe’. Cantilevered walls need much less mass than a gravity wall to retain the same height of soil. This means there usually cheaper to construct.
A concrete cantilevered retaining wall can be poured on site, but is more often made of precast sections, and may be buttressed on the lower side to increase its strength. A decorative facing of stone or brick is sometimes added.
A cross between a cantilevered and a straightforward gravity wall, a semi-gravity wall is constructed of concrete which includes some tension reinforcing steel, enabling the width of the wall to be reduced. Like a gravity wall, it is unsuitable for use above a certain height.
A counterfort wall is like a concrete cantilevered wall, but with the addition of narrow concrete webs at intervals along the rear surface. These triangular webs are the counterforts, and they serve to tie the wall and base together.
They increase its strength and resistance to shear and bending forces. The thickness of the wall can therefore be reduced, and for this reason a counterfort wall may be more economical than a simple cantilever once a certain height of wall is needed.
Sheet pile walls are often the preferred method of soil retention when the ground is reasonably soft and the wall does not need to be high. The piles need to extend below ground to a depth of about twice the wall height. Prefabricated sections are driven into the ground, and linked laterally to each other. The piles can be of various materials, including steel, wood, and even vinyl. Precast concrete is favoured in situations where corrosion could be a problem, such as near salt water. For higher walls, extra soil stabilisation such as ground anchors may be used in conjunction with sheet piling.
Retaining wales using bored, or cast-in-place, concrete piles have advantages over precast piles. In settings where noise and vibration during construction could present structural or environmental problems. The holes are first excavated using specialist equipment, and the hole sides stabilised. The method used for stabilisation will vary according to the ground conditions. Concrete is then poured into the void. The piles may be linked together to decrease permeability, but in general this method does not work as well as precast piling in conditions where there is excessive ground water.
A few techniques can be used to increase the soil stabilisation where a difference in elevation is required. These techniques can be used to increase the effectiveness of retaining walls, or in some cases as an alternative to a wall.
Any type of retaining wall may be given additional strength and stability by the addition of ground anchors, which need to be secured sufficiently far back from the wall to be behind the failure plane. Ground anchors, which are generally inserted by boring and expansion, can be steel. But are often of pressurised concrete forced into a fabric sock which then expands. The anchor is generally attached to the wall by means of steel cables. Sometimes ground anchors are used to support a temporary geosynthetic facing during the construction of a permanent retaining wall.
Soil nailing is generally used on near-vertical slopes when the soil stability does not call for a full retaining wall, but a degree of reinforcement is required nevertheless. Usually, a grouted reinforcement bar is driven into the slope, generally at a slight downward angle. Other methods involve the use of sacrificial drill bits to from the bar. The surface of the slope is often faced with a sheet of material such as sprayed concrete. Flexible materials such as geo-mesh, with the additional environmental advantage of allowing the surface to be grassed. Soil nailing is a cost-effective way of stabilising the ground.
The effectiveness of a retaining wall may be increased by applying various stabilisation techniques to the soil behind it. Often a chemically-active substance is mixed in with the soils to increase its cohesion. The addition of cement to siliceous soil, will substantially reduce the lateral pressure on the retaining wall. Lime and bitumen are also possible soil-strengthening additives.
Mechanically stabilised earth (also known as reinforced earth) uses horizontal layers of reinforcement to increase soil stability. The reinforcement layers can be of steel mesh. They can come in a variety of geosynthetic materials such as mesh or geogrids. This technique can be used on its own or with a retaining wall or facing. The flexible nature of the reinforcement layer enables it to cope with differential soil settlement. They are flexible even with seismic activity in areas of the world where this needs to be taken into consideration.
GEOSYSTEMS
Shay Murtagh Geosystems specialise in creating geotechnical solutions for earth retaining structures and arch bridges.
These systems have been carefully developed to consider all aspects of soil properties. The systems include shear strength, effective stress, settlement, consolidation and applied loads. Our unique technology stabilises soil from downward movement and erosion. Secure reinforcements throughout the soil disperse lateral earth pressure, resulting in optimal slope stability for vertical and near-vertical structures.






